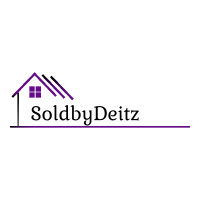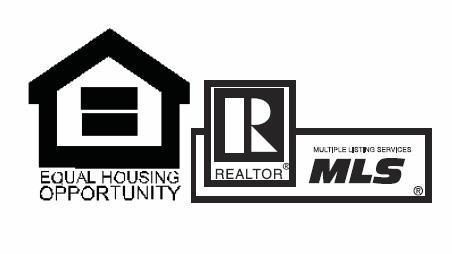


Listing Courtesy of:  NORTHSTAR MLS / Andover Mn / Wendy Hanson
NORTHSTAR MLS / Andover Mn / Wendy Hanson
 NORTHSTAR MLS / Andover Mn / Wendy Hanson
NORTHSTAR MLS / Andover Mn / Wendy Hanson 13565 Jonquil Street NW Andover, MN 55304
Active (3 Days)
$450,000
MLS #:
6757065
6757065
Taxes
$4,130(2025)
$4,130(2025)
Lot Size
0.45 acres
0.45 acres
Type
Single-Family Home
Single-Family Home
Year Built
1983
1983
Style
Four or More Level Split
Four or More Level Split
School District
Anoka-Hennepin
Anoka-Hennepin
County
Anoka County
Anoka County
Listed By
Wendy Hanson, Andover Mn
Source
NORTHSTAR MLS
Last checked Sep 15 2025 at 7:55 PM GMT+0000
NORTHSTAR MLS
Last checked Sep 15 2025 at 7:55 PM GMT+0000
Bathroom Details
- Full Bathroom: 1
- 3/4 Bathroom: 1
- Half Bathroom: 1
Interior Features
- Dishwasher
- Range
- Microwave
- Refrigerator
- Washer
- Dryer
- Water Softener Owned
- Disposal
- Air-to-Air Exchanger
- Electric Water Heater
- Double Oven
Property Features
- Fireplace: 0
Heating and Cooling
- Baseboard
- Radiant
- Heat Pump
- Zoned
- Ductless Mini-Split
Basement Information
- Full
- Drain Tiled
- Unfinished
- Storage Space
- Finished
- Daylight/Lookout Windows
- Block
- Tile Shower
Exterior Features
- Roof: Age Over 8 Years
- Roof: Asphalt
Utility Information
- Sewer: City Sewer/Connected
- Fuel: Electric
Parking
- Attached Garage
- Garage Door Opener
- Asphalt
Living Area
- 2,372 sqft
Location
Estimated Monthly Mortgage Payment
*Based on Fixed Interest Rate withe a 30 year term, principal and interest only
Listing price
Down payment
%
Interest rate
%Mortgage calculator estimates are provided by Realty ONE Group and are intended for information use only. Your payments may be higher or lower and all loans are subject to credit approval.
Disclaimer: The data relating to real estate for sale on this web site comes in part from the Broker Reciprocity SM Program of the Regional Multiple Listing Service of Minnesota, Inc. Real estate listings held by brokerage firms other than Realty ONE Group are marked with the Broker Reciprocity SM logo or the Broker Reciprocity SM thumbnail logo  and detailed information about them includes the name of the listing brokers.Listing broker has attempted to offer accurate data, but buyers are advised to confirm all items.© 2025 Regional Multiple Listing Service of Minnesota, Inc. All rights reserved.
and detailed information about them includes the name of the listing brokers.Listing broker has attempted to offer accurate data, but buyers are advised to confirm all items.© 2025 Regional Multiple Listing Service of Minnesota, Inc. All rights reserved.
 and detailed information about them includes the name of the listing brokers.Listing broker has attempted to offer accurate data, but buyers are advised to confirm all items.© 2025 Regional Multiple Listing Service of Minnesota, Inc. All rights reserved.
and detailed information about them includes the name of the listing brokers.Listing broker has attempted to offer accurate data, but buyers are advised to confirm all items.© 2025 Regional Multiple Listing Service of Minnesota, Inc. All rights reserved.



Description