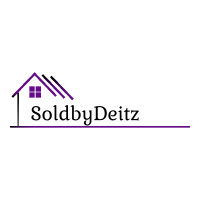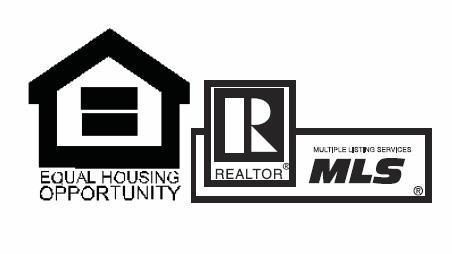


Listing Courtesy of:  NORTHSTAR MLS / Andover Mn / Nicole Goltz
NORTHSTAR MLS / Andover Mn / Nicole Goltz
 NORTHSTAR MLS / Andover Mn / Nicole Goltz
NORTHSTAR MLS / Andover Mn / Nicole Goltz 7932 W River Road Brooklyn Park, MN 55444
Active (15 Days)
$397,000
MLS #:
6509935
6509935
Taxes
$3,907(2024)
$3,907(2024)
Lot Size
0.86 acres
0.86 acres
Type
Single-Family Home
Single-Family Home
Year Built
1973
1973
Style
Split Entry (Bi-Level)
Split Entry (Bi-Level)
School District
Anoka-Hennepin
Anoka-Hennepin
County
Hennepin County
Hennepin County
Listed By
Nicole Goltz, Andover Mn
Source
NORTHSTAR MLS
Last checked May 17 2024 at 9:12 AM GMT+0000
NORTHSTAR MLS
Last checked May 17 2024 at 9:12 AM GMT+0000
Bathroom Details
- Full Bathroom: 1
- 3/4 Bathroom: 1
Interior Features
- Water Softener Owned
- Washer
- Stainless Steel Appliances
- Refrigerator
- Range
- Water Filtration System
- Gas Water Heater
- Humidifier
- Exhaust Fan
- Dryer
- Disposal
- Dishwasher
Subdivision
- Sunkist Acres
Lot Information
- Underground Utilities
- Tree Coverage - Light
- Public Transit (W/In 6 Blks)
Property Features
- Fireplace: Wood Burning
- Fireplace: Family Room
- Fireplace: Brick
- Fireplace: 1
Heating and Cooling
- Forced Air
- Central Air
Basement Information
- Walkout
- Storage Space
- Full
- Finished
- Block
Pool Information
- None
Exterior Features
- Roof: Asphalt
- Roof: Age 8 Years or Less
Utility Information
- Sewer: City Sewer/Connected
- Fuel: Natural Gas
Parking
- Heated Garage
- Garage Door Opener
- Electric
- Concrete
- Attached Garage
Stories
- 2
Living Area
- 2,334 sqft
Additional Listing Info
- Buyer Brokerage Commission: 2.70
Location
Estimated Monthly Mortgage Payment
*Based on Fixed Interest Rate withe a 30 year term, principal and interest only
Listing price
Down payment
%
Interest rate
%Mortgage calculator estimates are provided by Realty ONE Group and are intended for information use only. Your payments may be higher or lower and all loans are subject to credit approval.
Disclaimer: The data relating to real estate for sale on this web site comes in part from the Broker Reciprocity SM Program of the Regional Multiple Listing Service of Minnesota, Inc. Real estate listings held by brokerage firms other than Realty ONE Group are marked with the Broker Reciprocity SM logo or the Broker Reciprocity SM thumbnail logo  and detailed information about them includes the name of the listing brokers.Listing broker has attempted to offer accurate data, but buyers are advised to confirm all items.© 2024 Regional Multiple Listing Service of Minnesota, Inc. All rights reserved.
and detailed information about them includes the name of the listing brokers.Listing broker has attempted to offer accurate data, but buyers are advised to confirm all items.© 2024 Regional Multiple Listing Service of Minnesota, Inc. All rights reserved.
 and detailed information about them includes the name of the listing brokers.Listing broker has attempted to offer accurate data, but buyers are advised to confirm all items.© 2024 Regional Multiple Listing Service of Minnesota, Inc. All rights reserved.
and detailed information about them includes the name of the listing brokers.Listing broker has attempted to offer accurate data, but buyers are advised to confirm all items.© 2024 Regional Multiple Listing Service of Minnesota, Inc. All rights reserved.



Description