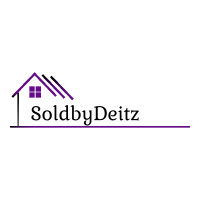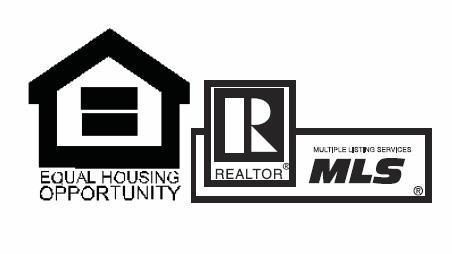


Listing Courtesy of:  NORTHSTAR MLS / Andover Mn / Rosalind Watkins
NORTHSTAR MLS / Andover Mn / Rosalind Watkins
 NORTHSTAR MLS / Andover Mn / Rosalind Watkins
NORTHSTAR MLS / Andover Mn / Rosalind Watkins 10416 Hollywood Boulevard NW Coon Rapids, MN 55433
Pending (18 Days)
$328,700
MLS #:
6509676
6509676
Taxes
$3,061(2024)
$3,061(2024)
Lot Size
0.25 acres
0.25 acres
Type
Single-Family Home
Single-Family Home
Year Built
1966
1966
Style
Split Entry (Bi-Level)
Split Entry (Bi-Level)
School District
Anoka-Hennepin
Anoka-Hennepin
County
Anoka County
Anoka County
Listed By
Rosalind Watkins, Andover Mn
Source
NORTHSTAR MLS
Last checked May 2 2024 at 8:11 PM GMT+0000
NORTHSTAR MLS
Last checked May 2 2024 at 8:11 PM GMT+0000
Bathroom Details
- Full Bathroom: 1
- 3/4 Bathroom: 1
Interior Features
- Dishwasher
- Range
- Microwave
- Refrigerator
- Washer
- Dryer
- Disposal
- Water Softener Owned
- Gas Water Heater
Subdivision
- Orrin Thomp R View Terrace 04th
Lot Information
- Public Transit (W/In 6 Blks)
- Tree Coverage - Medium
Property Features
- Fireplace: 0
Heating and Cooling
- Forced Air
- Central Air
Basement Information
- Finished
- Daylight/Lookout Windows
- Block
Exterior Features
- Roof: Age 8 Years or Less
- Roof: Asphalt
Utility Information
- Sewer: City Sewer/Connected
- Fuel: Natural Gas
Parking
- Attached Garage
- Garage Door Opener
- Concrete
Stories
- 2
Living Area
- 1,632 sqft
Additional Listing Info
- Buyer Brokerage Commission: 2.70
Location
Estimated Monthly Mortgage Payment
*Based on Fixed Interest Rate withe a 30 year term, principal and interest only
Listing price
Down payment
%
Interest rate
%Mortgage calculator estimates are provided by Realty ONE Group and are intended for information use only. Your payments may be higher or lower and all loans are subject to credit approval.
Disclaimer: The data relating to real estate for sale on this web site comes in part from the Broker Reciprocity SM Program of the Regional Multiple Listing Service of Minnesota, Inc. Real estate listings held by brokerage firms other than Realty ONE Group are marked with the Broker Reciprocity SM logo or the Broker Reciprocity SM thumbnail logo  and detailed information about them includes the name of the listing brokers.Listing broker has attempted to offer accurate data, but buyers are advised to confirm all items.© 2024 Regional Multiple Listing Service of Minnesota, Inc. All rights reserved.
and detailed information about them includes the name of the listing brokers.Listing broker has attempted to offer accurate data, but buyers are advised to confirm all items.© 2024 Regional Multiple Listing Service of Minnesota, Inc. All rights reserved.
 and detailed information about them includes the name of the listing brokers.Listing broker has attempted to offer accurate data, but buyers are advised to confirm all items.© 2024 Regional Multiple Listing Service of Minnesota, Inc. All rights reserved.
and detailed information about them includes the name of the listing brokers.Listing broker has attempted to offer accurate data, but buyers are advised to confirm all items.© 2024 Regional Multiple Listing Service of Minnesota, Inc. All rights reserved.



Description