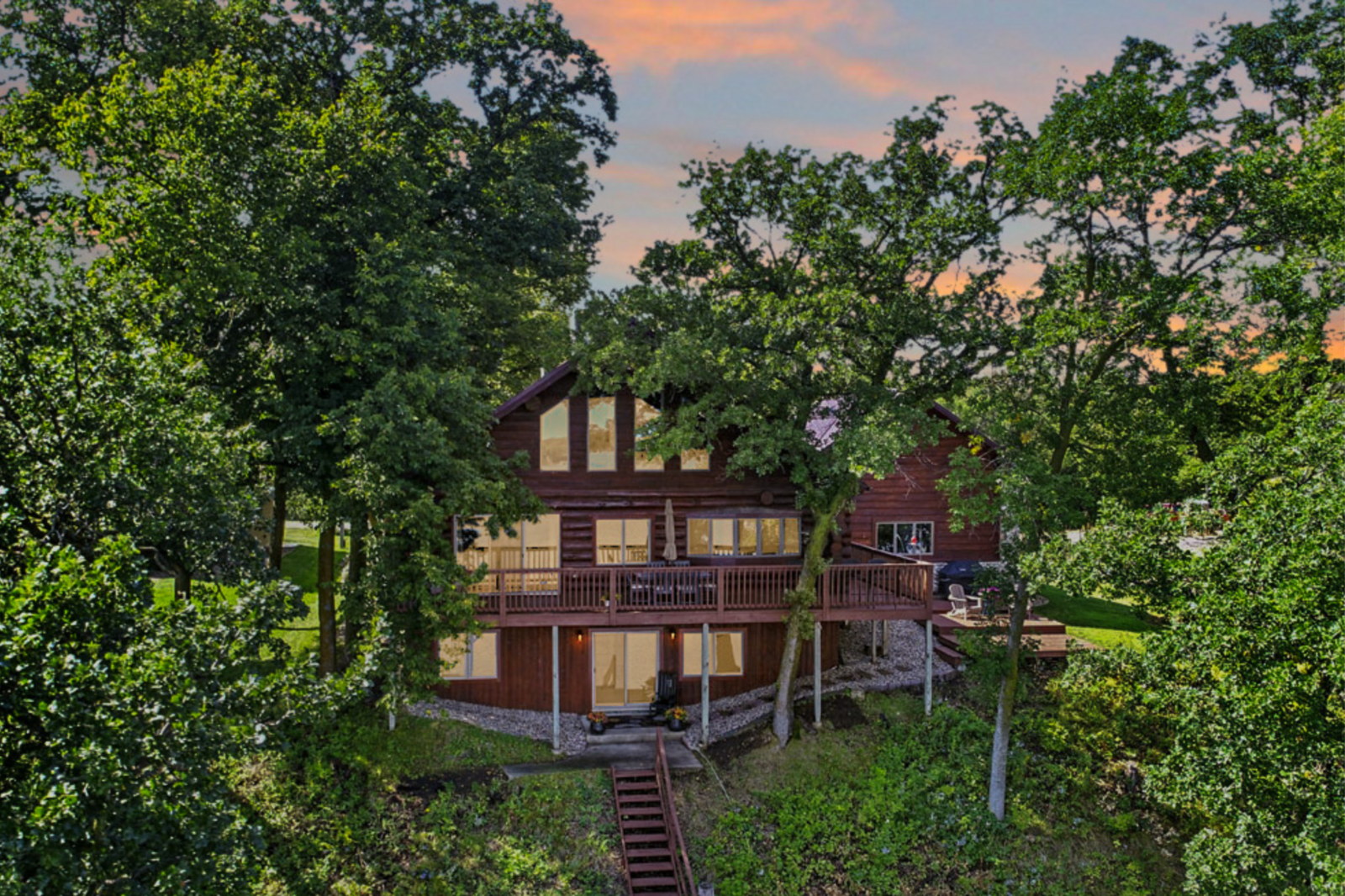
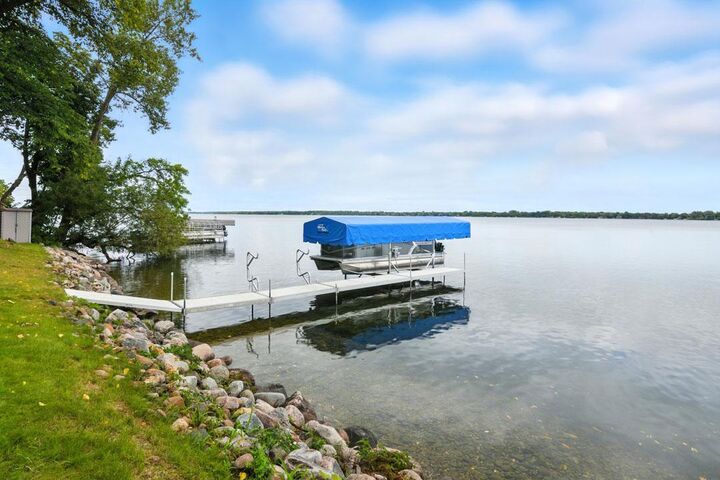
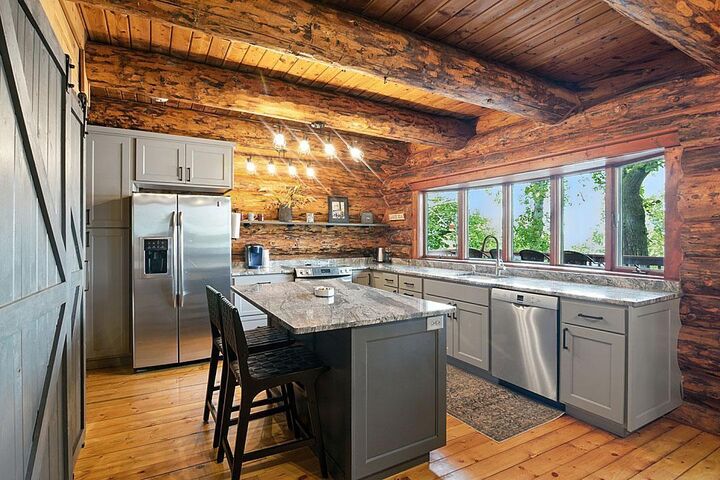
Listing Courtesy of:  NORTHSTAR MLS / Andover Mn / Kim Kettler
NORTHSTAR MLS / Andover Mn / Kim Kettler
 NORTHSTAR MLS / Andover Mn / Kim Kettler
NORTHSTAR MLS / Andover Mn / Kim Kettler 6171 Bedman Drive NW Ida Twp, MN 56308
Active (12 Days)
$824,900
MLS #:
6781140
6781140
Taxes
$4,244(2025)
$4,244(2025)
Lot Size
0.62 acres
0.62 acres
Type
Single-Family Home
Single-Family Home
Year Built
1987
1987
Style
One and One Half
One and One Half
Views
East, Panoramic
East, Panoramic
School District
Alexandria
Alexandria
County
Douglas County
Douglas County
Listed By
Kim Kettler, Andover Mn
Source
NORTHSTAR MLS
Last checked Sep 15 2025 at 5:48 PM GMT+0000
NORTHSTAR MLS
Last checked Sep 15 2025 at 5:48 PM GMT+0000
Bathroom Details
- Full Bathroom: 1
- 3/4 Bathroom: 1
- Half Bathroom: 1
Interior Features
- Dishwasher
- Range
- Refrigerator
- Washer
- Dryer
- Water Softener Owned
- Gas Water Heater
- Disposal
- Stainless Steel Appliances
Subdivision
- Rearr Of Bedmans Beach
Lot Information
- Some Trees
Property Features
- Fireplace: Living Room
- Fireplace: Stone
- Fireplace: 1
- Fireplace: Gas
Heating and Cooling
- Forced Air
- Baseboard
- Radiant
- Central Air
Basement Information
- Walkout
- Full
- Wood
- Finished
- Daylight/Lookout Windows
Exterior Features
- Roof: Age Over 8 Years
- Roof: Metal
Utility Information
- Sewer: City Sewer/Connected
- Fuel: Propane, Electric
Parking
- Attached Garage
- Garage Door Opener
- Asphalt
Stories
- 1
Living Area
- 3,034 sqft
Location
Estimated Monthly Mortgage Payment
*Based on Fixed Interest Rate withe a 30 year term, principal and interest only
Listing price
Down payment
%
Interest rate
%Mortgage calculator estimates are provided by Realty ONE Group and are intended for information use only. Your payments may be higher or lower and all loans are subject to credit approval.
Disclaimer: The data relating to real estate for sale on this web site comes in part from the Broker Reciprocity SM Program of the Regional Multiple Listing Service of Minnesota, Inc. Real estate listings held by brokerage firms other than Realty ONE Group are marked with the Broker Reciprocity SM logo or the Broker Reciprocity SM thumbnail logo  and detailed information about them includes the name of the listing brokers.Listing broker has attempted to offer accurate data, but buyers are advised to confirm all items.© 2025 Regional Multiple Listing Service of Minnesota, Inc. All rights reserved.
and detailed information about them includes the name of the listing brokers.Listing broker has attempted to offer accurate data, but buyers are advised to confirm all items.© 2025 Regional Multiple Listing Service of Minnesota, Inc. All rights reserved.
 and detailed information about them includes the name of the listing brokers.Listing broker has attempted to offer accurate data, but buyers are advised to confirm all items.© 2025 Regional Multiple Listing Service of Minnesota, Inc. All rights reserved.
and detailed information about them includes the name of the listing brokers.Listing broker has attempted to offer accurate data, but buyers are advised to confirm all items.© 2025 Regional Multiple Listing Service of Minnesota, Inc. All rights reserved.

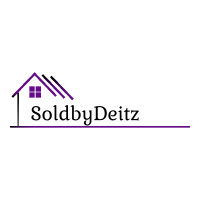
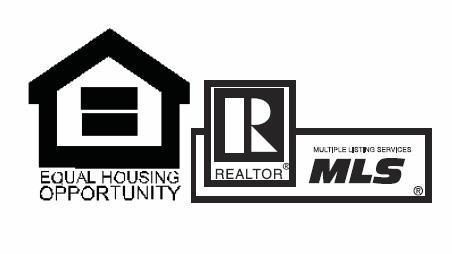
Description