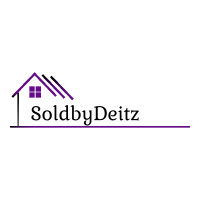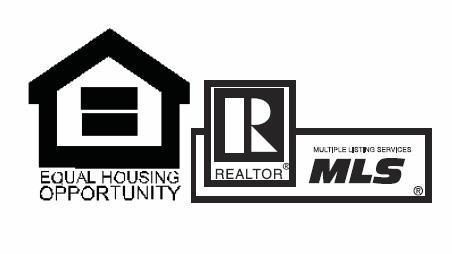


Listing Courtesy of:  NORTHSTAR MLS / Andover Mn / Ramsey Sorrells
NORTHSTAR MLS / Andover Mn / Ramsey Sorrells
 NORTHSTAR MLS / Andover Mn / Ramsey Sorrells
NORTHSTAR MLS / Andover Mn / Ramsey Sorrells 555 Saratoga Street S Saint Paul, MN 55116
Coming Soon (4 Days)
$499,995
OPEN HOUSE TIMES
-
OPENThu, Sep 185:00 pm - 7:30 pm
-
OPENSat, Sep 209:00 am - 1:00 pm
Description
Welcome to 555 S Saratoga, a home where memories have been made, neighbors have become friends, and community is at the heart of it all. Lovingly cared for by the same owners for over 25 years, this Tudor-style gem blends timeless character with thoughtful updates. Inside, you’ll find gleaming hardwood floors and graceful archways on the main level, along with a refreshed kitchen featuring new cabinets and extended storage that flows seamlessly into the eat-in area. Both bathrooms have been modernized over time, with the upstairs bath fully renovated this year. Fresh paint, new carpet throughout the upper level, and enhanced insulation make the home both comfortable and efficient. A finished basement provides flexible space, ready for your personal touch. Step outside to a spacious deck—perfect for quiet summer mornings with coffee or evenings of grilling and gathering. Located in St. Paul’s historic Highland neighborhood, you’ll be just moments from dining, coffee shops, shopping, and abundant parks and trails. The highly anticipated Highland Bridge development adds even more to this vibrant community. Don’t miss your opportunity to own a one-of-a-kind home in a one-of-a-kind neighborhood.
MLS #:
6773182
6773182
Taxes
$7,782(2025)
$7,782(2025)
Lot Size
5,009 SQFT
5,009 SQFT
Type
Single-Family Home
Single-Family Home
Year Built
1937
1937
Style
One and One Half
One and One Half
School District
St. Paul
St. Paul
County
Ramsey County
Ramsey County
Listed By
Ramsey Sorrells, Andover Mn
Source
NORTHSTAR MLS
Last checked Sep 15 2025 at 7:55 PM GMT+0000
NORTHSTAR MLS
Last checked Sep 15 2025 at 7:55 PM GMT+0000
Bathroom Details
- Full Bathrooms: 2
Interior Features
- Dishwasher
- Range
- Microwave
- Refrigerator
- Gas Water Heater
- Tankless Water Heater
- Stainless Steel Appliances
Subdivision
- Randolph Villas
Property Features
- Fireplace: Living Room
- Fireplace: Wood Burning
- Fireplace: 1
Heating and Cooling
- Hot Water
- Boiler
- Fireplace(s)
- Window Unit(s)
Basement Information
- Full
- Drain Tiled
- Sump Pump
- Finished
- Block
- Sump Basket
Pool Information
- None
Exterior Features
- Roof: Age Over 8 Years
Utility Information
- Sewer: City Sewer/Connected
- Fuel: Natural Gas
Parking
- Detached
Stories
- 1
Living Area
- 2,166 sqft
Location
Estimated Monthly Mortgage Payment
*Based on Fixed Interest Rate withe a 30 year term, principal and interest only
Listing price
Down payment
%
Interest rate
%Mortgage calculator estimates are provided by Realty ONE Group and are intended for information use only. Your payments may be higher or lower and all loans are subject to credit approval.
Disclaimer: The data relating to real estate for sale on this web site comes in part from the Broker Reciprocity SM Program of the Regional Multiple Listing Service of Minnesota, Inc. Real estate listings held by brokerage firms other than Realty ONE Group are marked with the Broker Reciprocity SM logo or the Broker Reciprocity SM thumbnail logo  and detailed information about them includes the name of the listing brokers.Listing broker has attempted to offer accurate data, but buyers are advised to confirm all items.© 2025 Regional Multiple Listing Service of Minnesota, Inc. All rights reserved.
and detailed information about them includes the name of the listing brokers.Listing broker has attempted to offer accurate data, but buyers are advised to confirm all items.© 2025 Regional Multiple Listing Service of Minnesota, Inc. All rights reserved.
 and detailed information about them includes the name of the listing brokers.Listing broker has attempted to offer accurate data, but buyers are advised to confirm all items.© 2025 Regional Multiple Listing Service of Minnesota, Inc. All rights reserved.
and detailed information about them includes the name of the listing brokers.Listing broker has attempted to offer accurate data, but buyers are advised to confirm all items.© 2025 Regional Multiple Listing Service of Minnesota, Inc. All rights reserved.



