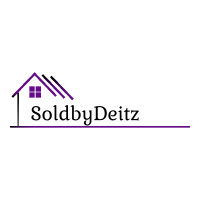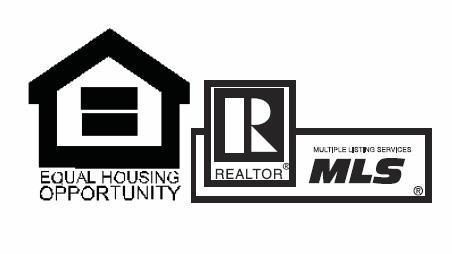


Listing Courtesy of:  NORTHSTAR MLS / Andover Mn / Dave Schultz
NORTHSTAR MLS / Andover Mn / Dave Schultz
 NORTHSTAR MLS / Andover Mn / Dave Schultz
NORTHSTAR MLS / Andover Mn / Dave Schultz 4004 McKnight Road N White Bear Lake, MN 55110
Active (7 Days)
$419,900 (USD)
OPEN HOUSE TIMES
-
OPENSun, Nov 3011:00 am - 1:00 pm
Description
MLS #:
6816445
6816445
Taxes
$4,808(2025)
$4,808(2025)
Lot Size
0.26 acres
0.26 acres
Type
Single-Family Home
Single-Family Home
Year Built
1960
1960
Style
Four or More Level Split
Four or More Level Split
School District
White Bear Lake
White Bear Lake
County
Ramsey County
Ramsey County
Listed By
Dave Schultz, Andover Mn
Source
NORTHSTAR MLS
Last checked Nov 28 2025 at 4:25 AM GMT+0000
NORTHSTAR MLS
Last checked Nov 28 2025 at 4:25 AM GMT+0000
Bathroom Details
- Full Bathroom: 1
- 3/4 Bathroom: 1
Interior Features
- Dishwasher
- Range
- Microwave
- Refrigerator
- Washer
- Dryer
- Water Softener Owned
- Gas Water Heater
- Disposal
- Stainless Steel Appliances
Subdivision
- Lakeaires 5
Lot Information
- Some Trees
Property Features
- Fireplace: Family Room
- Fireplace: Free Standing
- Fireplace: 1
- Fireplace: Gas
Heating and Cooling
- Forced Air
- Central Air
Basement Information
- Storage Space
- Partially Finished
- Block
Pool Information
- None
Exterior Features
- Roof: Age Over 8 Years
Utility Information
- Sewer: City Sewer/Connected
- Fuel: Natural Gas
Parking
- Attached Garage
- Garage Door Opener
- Concrete
- Open
Living Area
- 1,988 sqft
Location
Estimated Monthly Mortgage Payment
*Based on Fixed Interest Rate withe a 30 year term, principal and interest only
Listing price
Down payment
%
Interest rate
%Mortgage calculator estimates are provided by Realty ONE Group and are intended for information use only. Your payments may be higher or lower and all loans are subject to credit approval.
Disclaimer: The data relating to real estate for sale on this web site comes in part from the Broker Reciprocity SM Program of the Regional Multiple Listing Service of Minnesota, Inc. Real estate listings held by brokerage firms other than Realty ONE Group are marked with the Broker Reciprocity SM logo or the Broker Reciprocity SM thumbnail logo  and detailed information about them includes the name of the listing brokers.Listing broker has attempted to offer accurate data, but buyers are advised to confirm all items.© 2025 Regional Multiple Listing Service of Minnesota, Inc. All rights reserved.
and detailed information about them includes the name of the listing brokers.Listing broker has attempted to offer accurate data, but buyers are advised to confirm all items.© 2025 Regional Multiple Listing Service of Minnesota, Inc. All rights reserved.
 and detailed information about them includes the name of the listing brokers.Listing broker has attempted to offer accurate data, but buyers are advised to confirm all items.© 2025 Regional Multiple Listing Service of Minnesota, Inc. All rights reserved.
and detailed information about them includes the name of the listing brokers.Listing broker has attempted to offer accurate data, but buyers are advised to confirm all items.© 2025 Regional Multiple Listing Service of Minnesota, Inc. All rights reserved.



Outside, enjoy a fully fenced backyard complete with a concrete patio, and a screened gazebo, ideal for gatherings or quiet relaxation. The storage shed offers additional space for your lawncare equipment. Recent updates include: Roof (2017), Water Heater (2020), HVAC system (2023), and Bathroom Remodels (2021 and 2023).
Located near parks, White Bear Lake, shopping, and dining, this move-in ready home is a must-see for anyone seeking space, convenience, and charm.